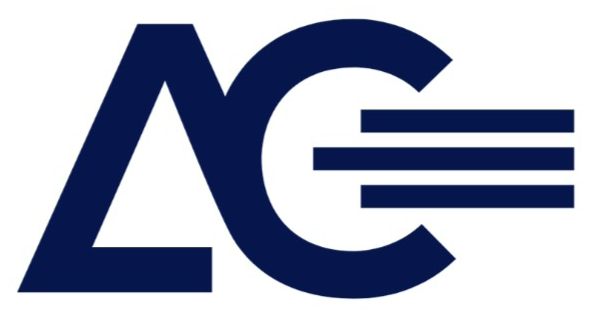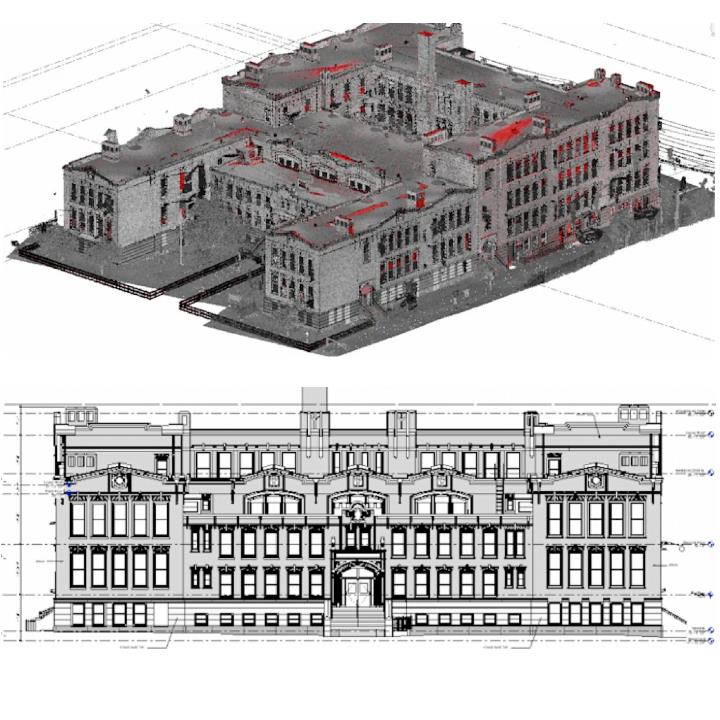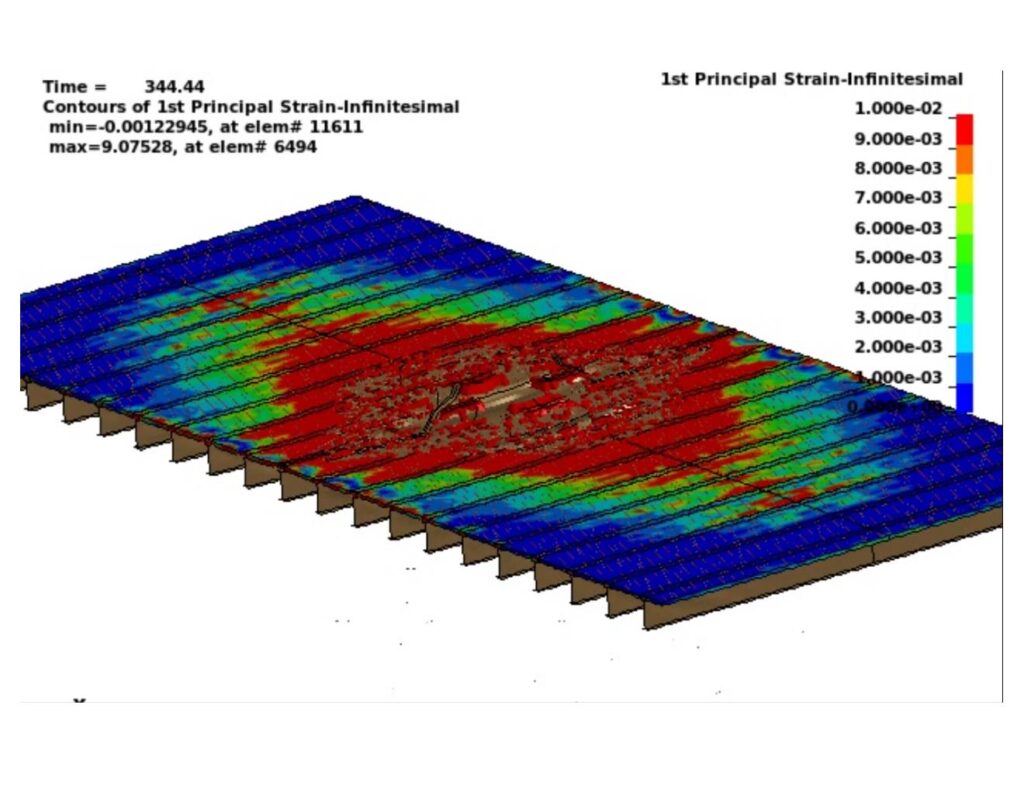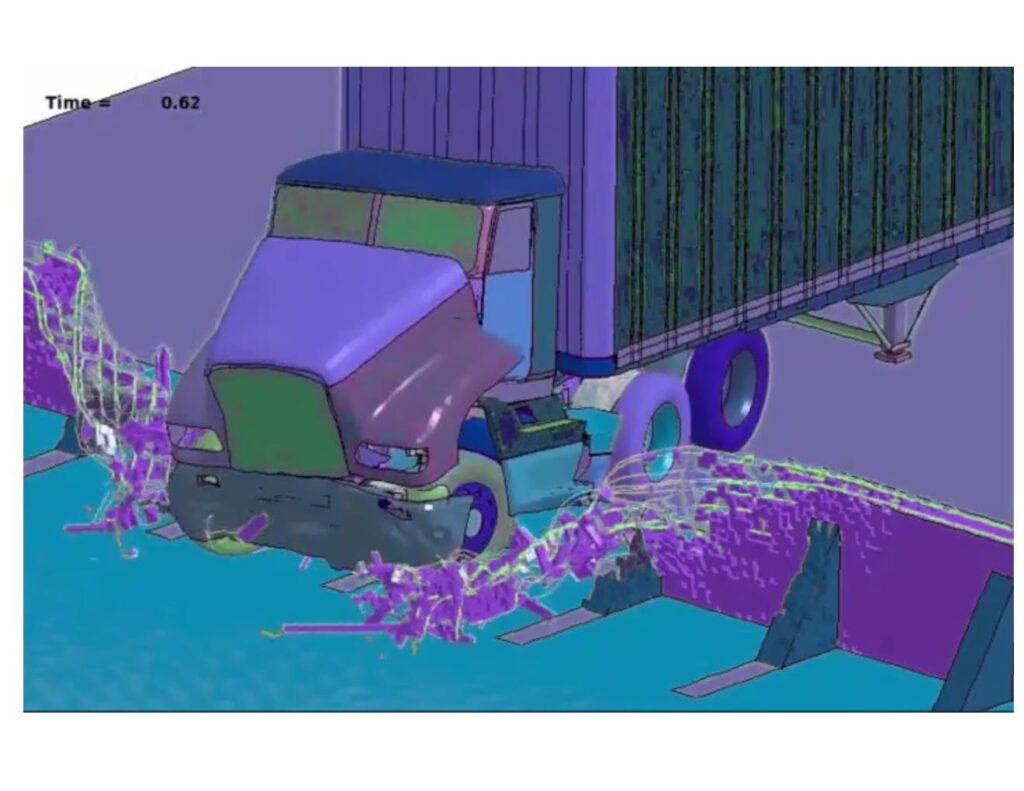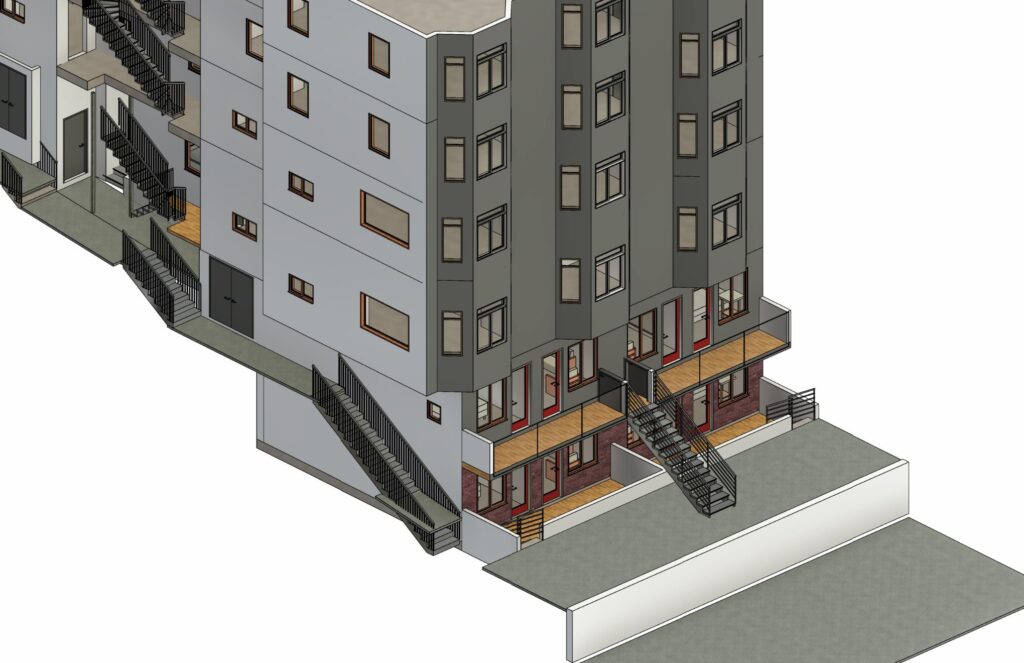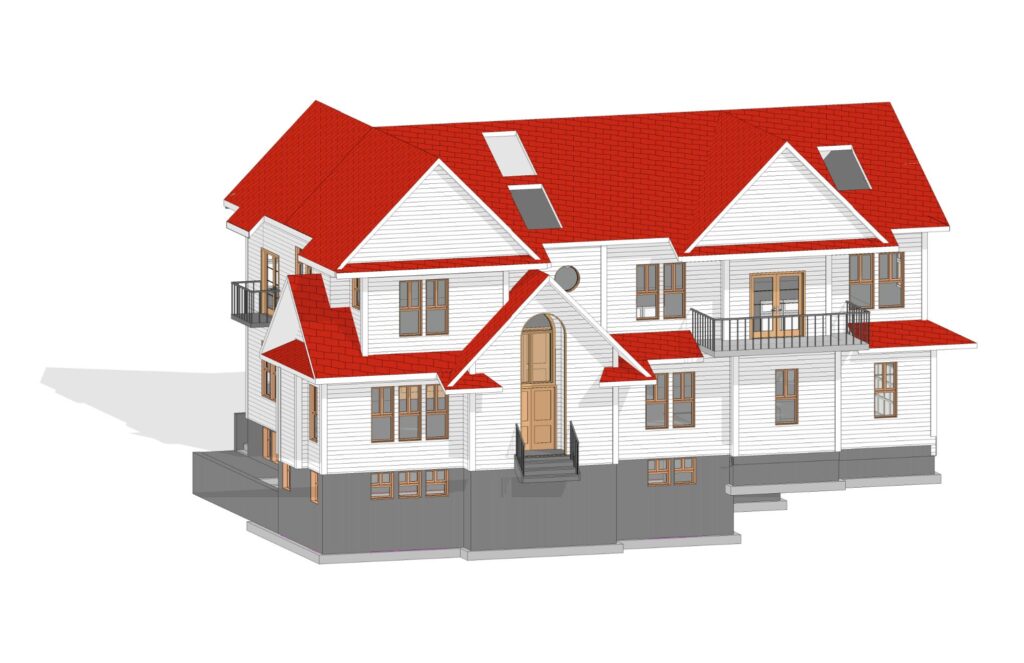Project involved developing design drawings for deep excavation including temporary shoring and construction sequence to build an additional floor under the existing garage. Project included retaining wall design and Full seismic strengthening.
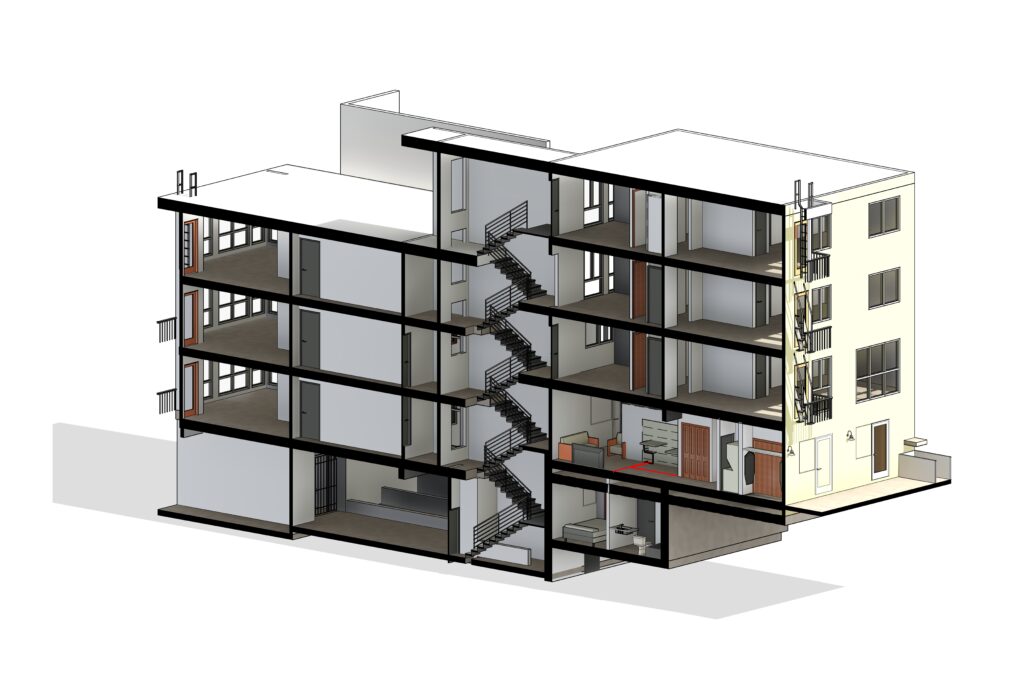





Clay St, San Francisco, CA
Excavation + Shoring + Seismic strengthening + ADU
Sizes
Scope
